
TRANSPORTATION PROJECTS
Concourse E - Portland, Oregon.
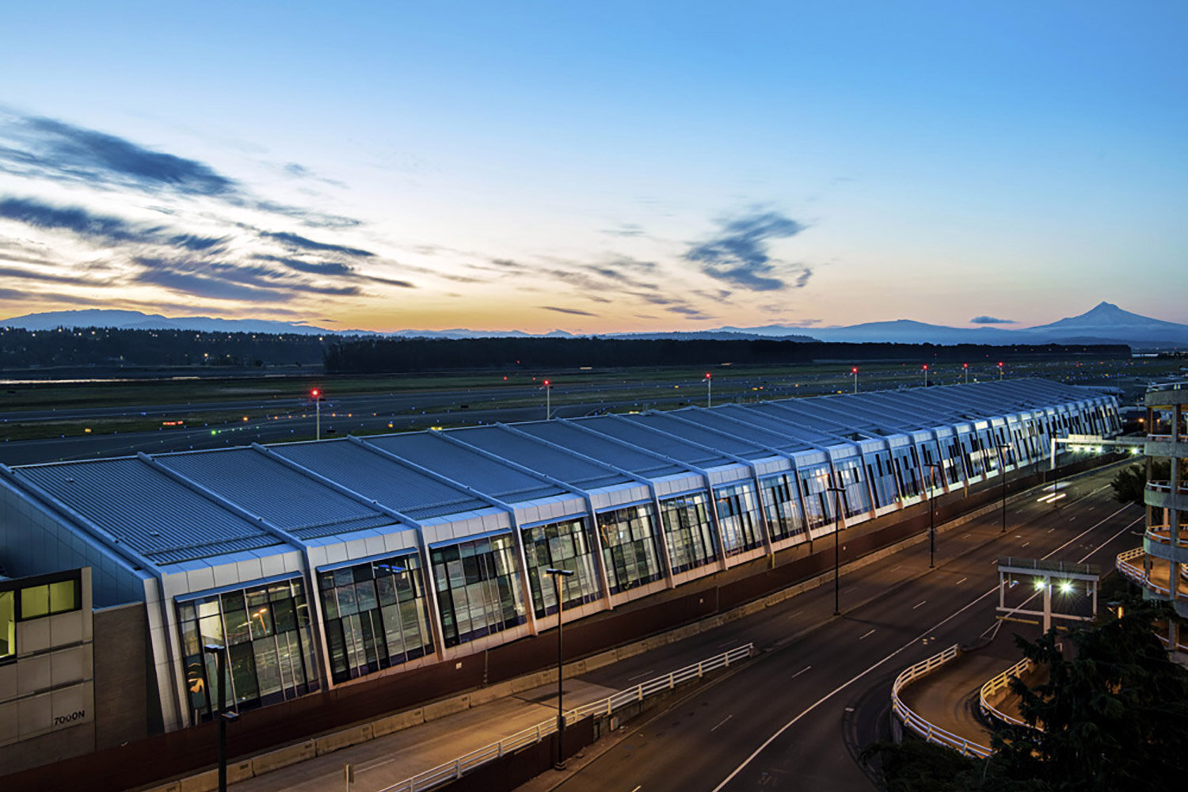
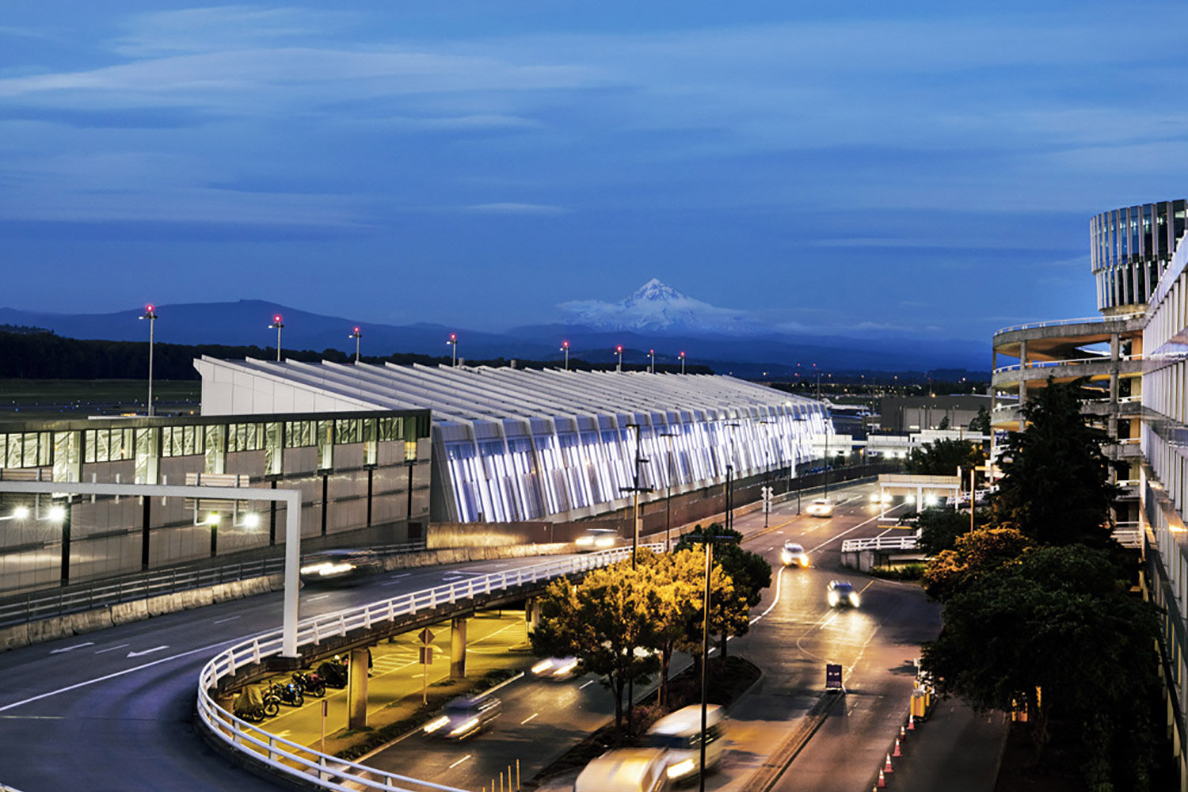
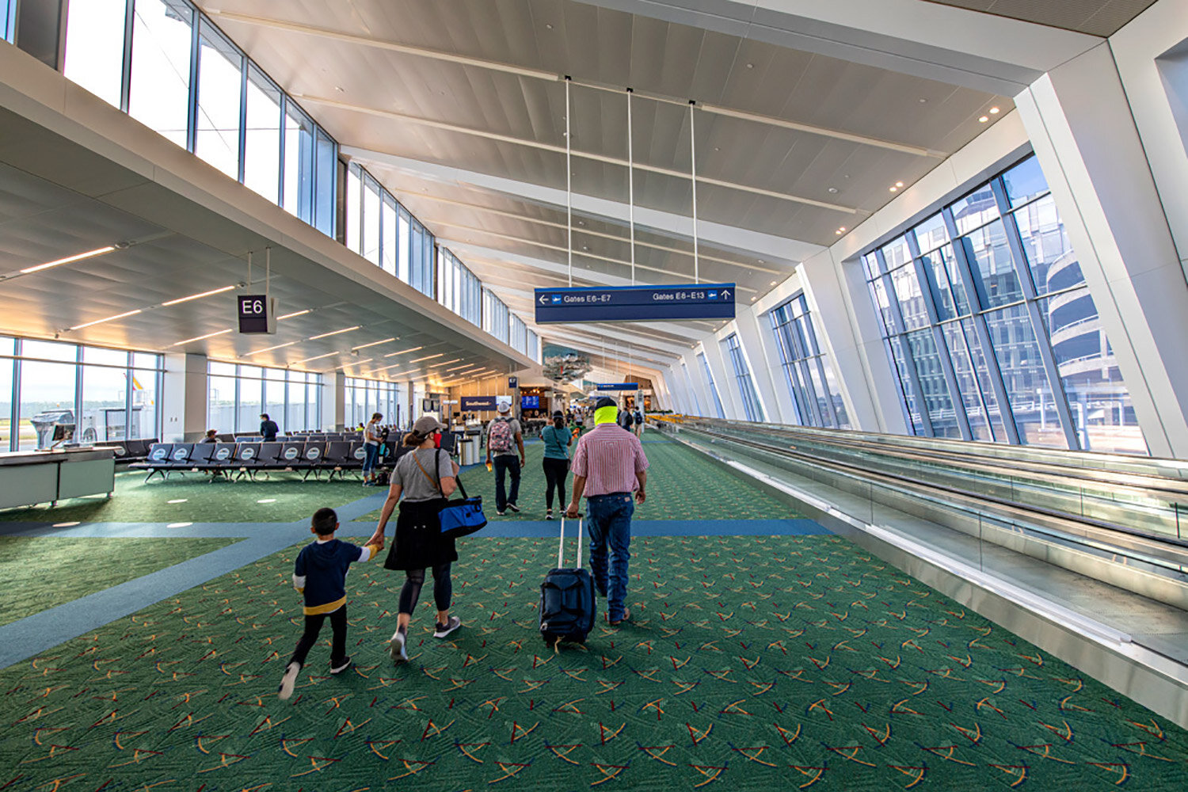


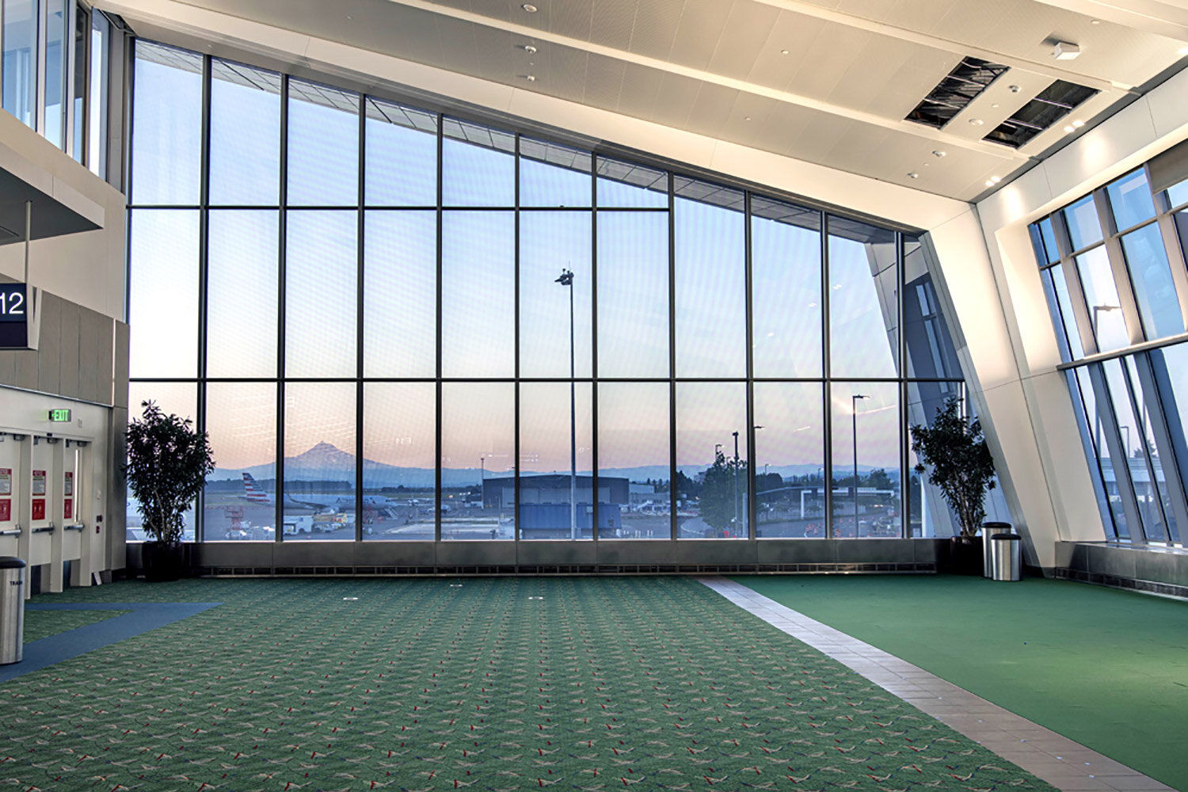





DESCRIPTION
Efforts are underway to balance the number of passengers using the north and south sides of the airport in order to increase the efficiency of airport operations, prolong the longevity of existing terminal facilities, and increase the level of service for passengers.
Currently, the largest two air carriers at PDX—Alaska Air Group and Southwest Airlines—are located on the south side of the airport terminal building, and two-thirds of PDX passengers are using the south side of the terminal. To better balance passengers between the north and south concourses, Southwest Airlines will move from Concourse C to Concourse E.
The project will extend Concourse E by about 830 feet, and construct 6 new gates. Construction activities will be designed to minimize impacts on travelers and airport tenants. The entire project budget is $215 million, funded primarily by airlines serving PDX.
GENERAL INFORMATION
Location: PDX, Portland, Oregon
Type: Transportation
Completed: 2019
TECHNICAL DETAILS
Project Budget: $215 million
Floor Area: 44,000 sq ft.
Gates: 6 New Gates
DESIGN & CONSTRUCTION
Owner: Port of Portland
Architect: Hennebery Eddy / Fentress Architects
Engineer: KPFF
Contractor: Skanska
Steel Fabricator and Erector: Fought & Company / REFA Erectors Inc.
Portland International Airport Canopy - Portland, Oregon.
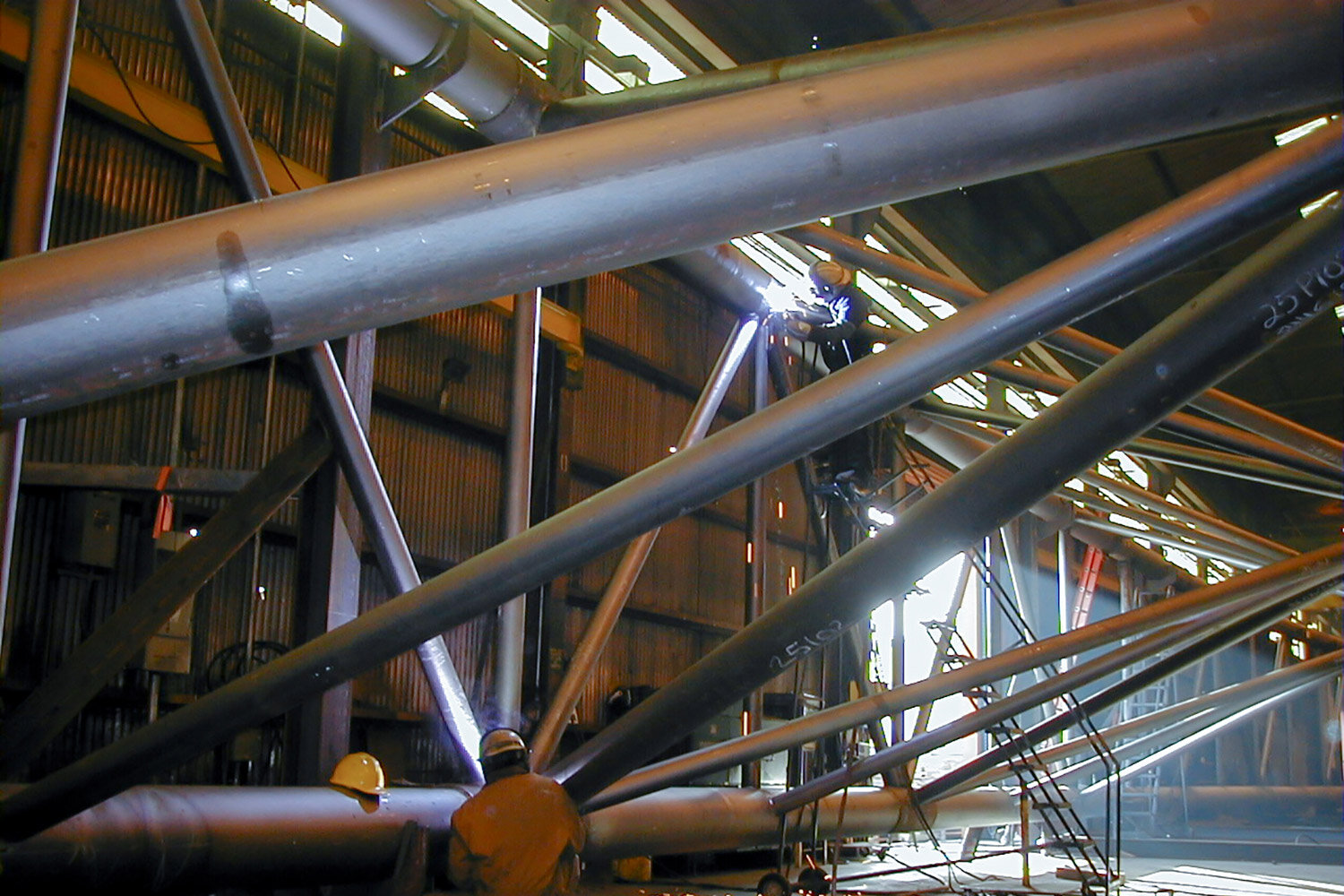


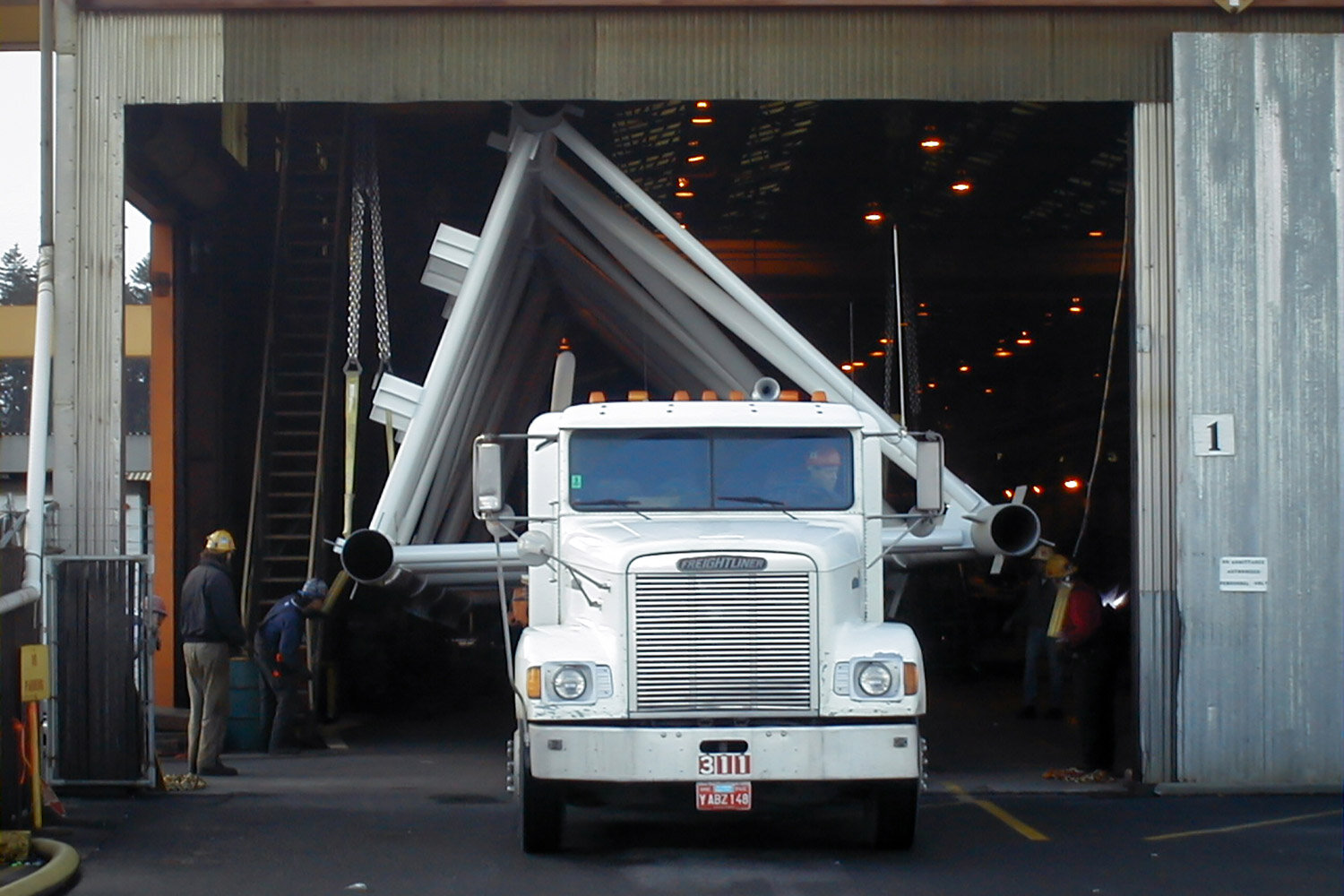

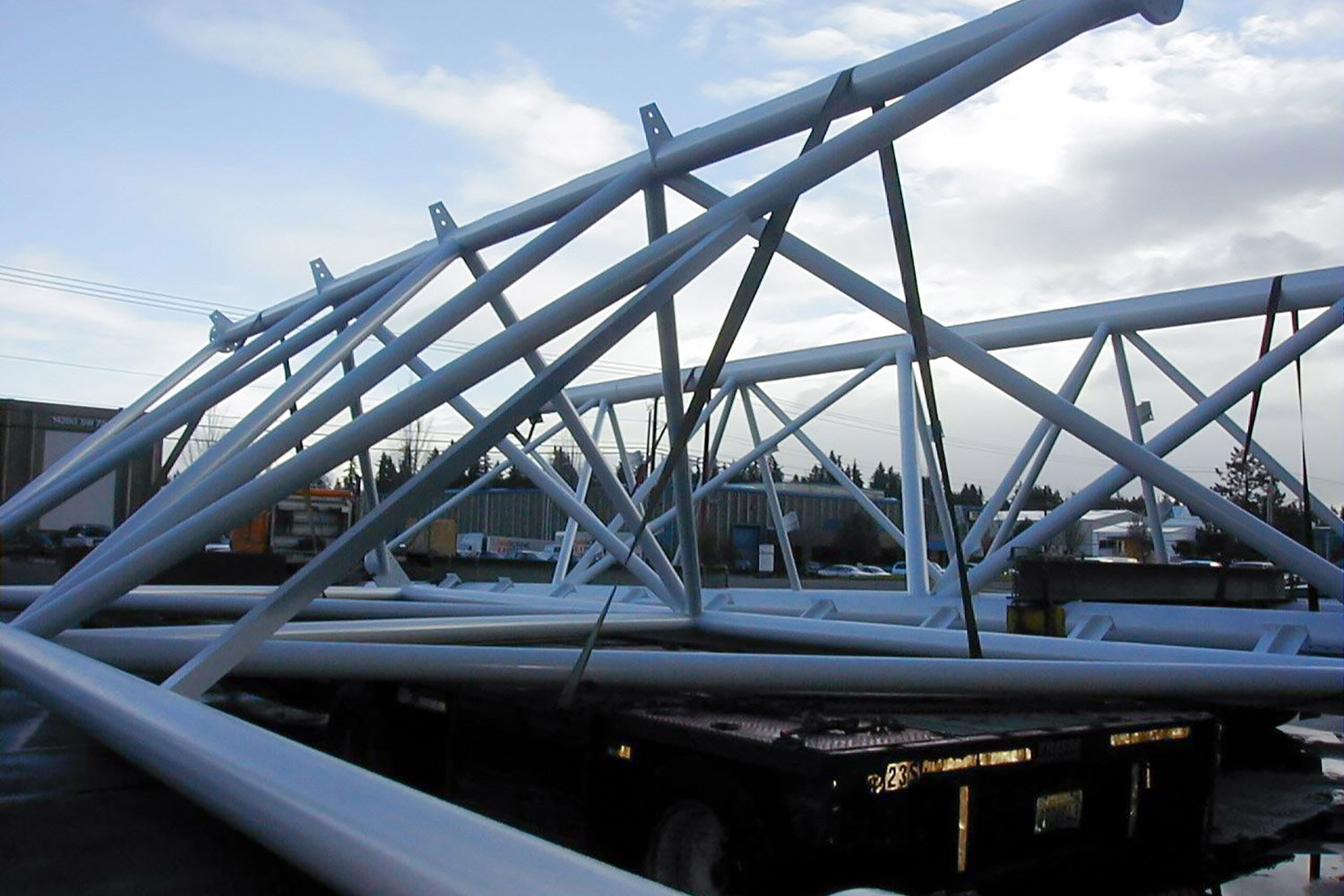


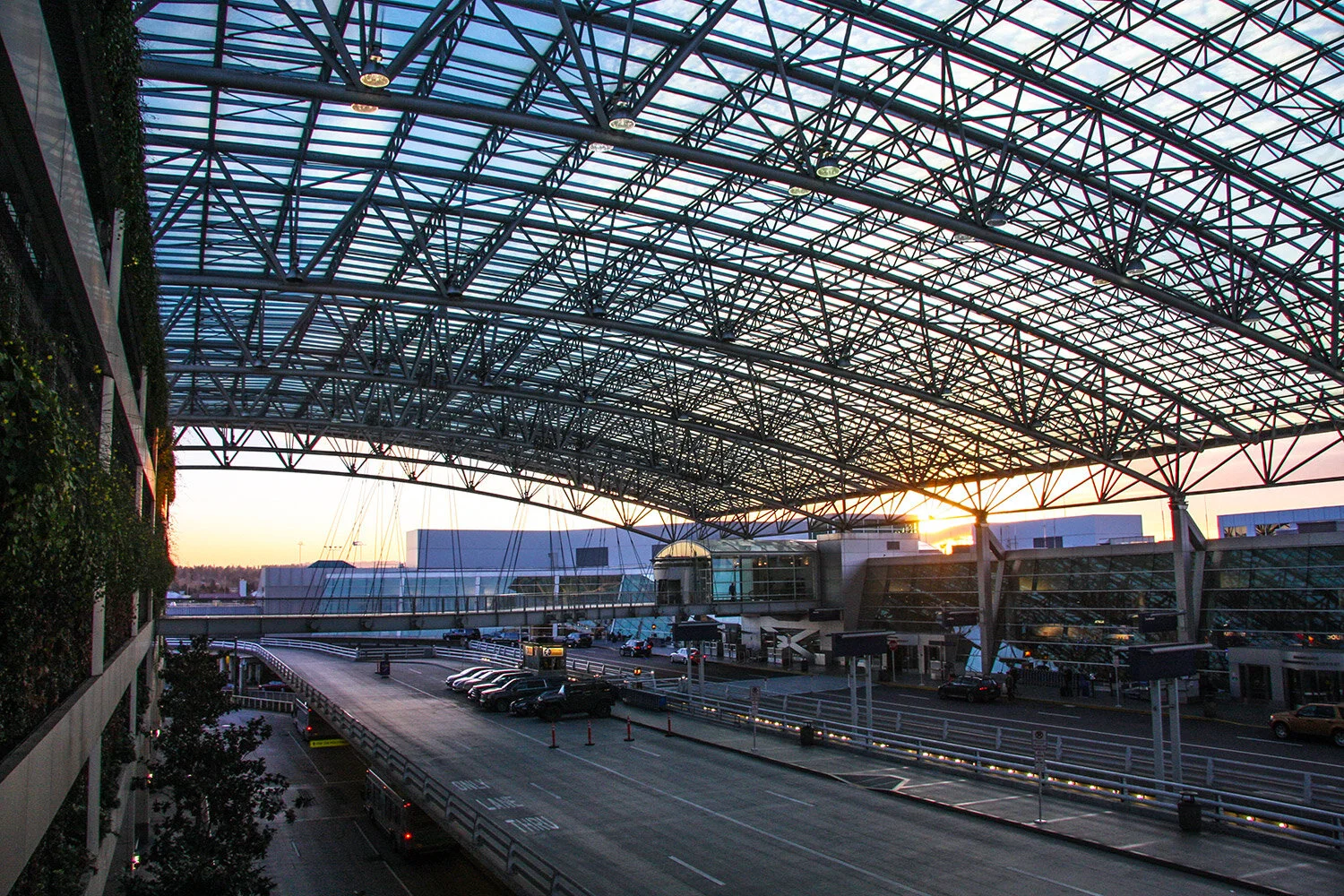




DESCRIPTION
The signature element of Portland International Airport is the stunning canopy consisting of two and a half acres of glass, with trusses spanning 180 feet and ranging in weight from 43 tons to 75 tons. Built to cover the pedestrian bridge that leads to the parking garage, the canopy features ten triangular steel trusses. Each canopy truss is made up of three 16” diameter pipe chords bent in an arch shape. The canopy provides weather protection for more than 500’ of roadway. Steel details were tailored to support a skylight system, which includes over 2,800 individual panes of glass. The canopies were assembled at Fought & Company's shop to insure the fit of each piece and then disassembled and transported to the project location. The canopy at Portland International Airport is a spectacular front door that garners compliments from around the world.
GENERAL INFORMATION
Location: PDX, Portland, Oregon
Type: Transportation
Completed: 2000
TECHNICAL DETAILS
Truss Spans: 180 feet
Area: 120,000 sq. ft.
Weight: 75 tons
Glass Panes: 2,800
DESIGN & CONSTRUCTION
Owner: Port of Portland
Architect: ZGF Architects
Engineer: KPFF
Contractor: Hoffman Construction
Steel Fabricator and Erector: Fought & Company / REFA Erectors Inc.
Portland International Airport Pedestrian Bridge - Portland, Oregon.





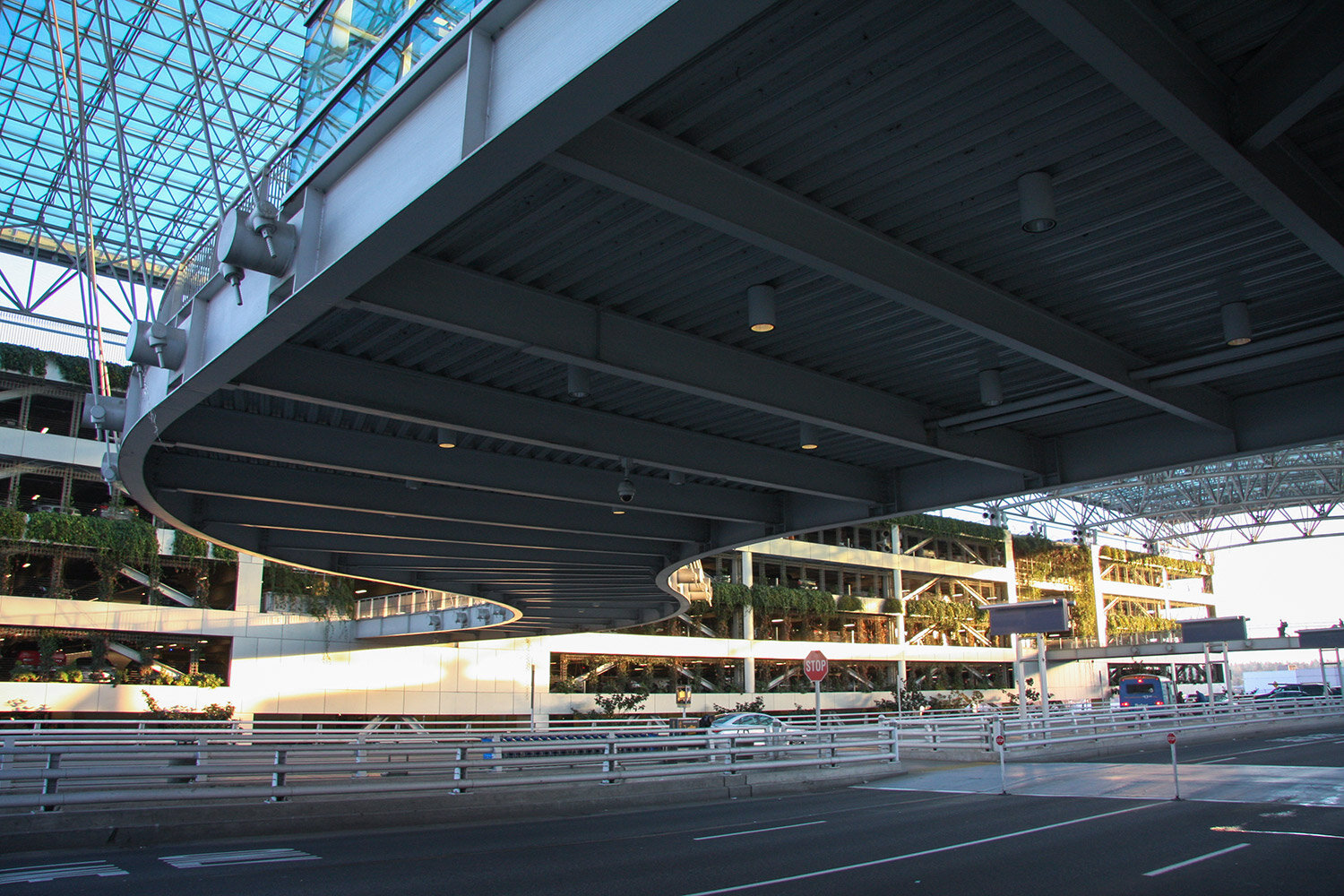
DESCRIPTION
Suspended from the canopy trusses in the form of an "S" the pedestrian bridges at Portland International Airport improve the roadway capacity in multiple ways. By creating direct protected access from the parking structure to the ticket lobby, many passengers now choose to park rather than use the terminal roadway. In addition, passengers no longer cross through vehicular traffic allowing passengers safe passage.
Completion of the PDX Canopy and Pedestrian Bridges culminated with reopening of the upper roadway to public traffic on May 25, 2000. Thanks to the efforts of all involved, the project was completed under budget, ahead of schedule and without injury. As the final touch to the Port of Portland’s Terminal Access Program, the PDX Canopy and Pedestrian Bridges not only provide a lasting first impression to Portland area visitors, but also serve as the keystone to the entire Terminal Access Program, allowing each element of the program to function most effectively.
GENERAL INFORMATION
Location: PDX, Portland, Oregon
Type: Transportation / Pedestrian Bridge
Completed: 2000
TECHNICAL DETAILS
Height: 20 ft. above traffic
Floor Area: 10,000 sq ft.
Count: 2
DESIGN & CONSTRUCTION
Owner: Port of Portland
Developer: TMT Development
Architect: ZGF
Engineer: KPFF
Contractor: Hoffman Construction
Steel Fabricator and Erector: Fought & Company / REFA Erectors Inc.
Build a transportation project with us.
Discover how REFA can help you with your next steel project.

