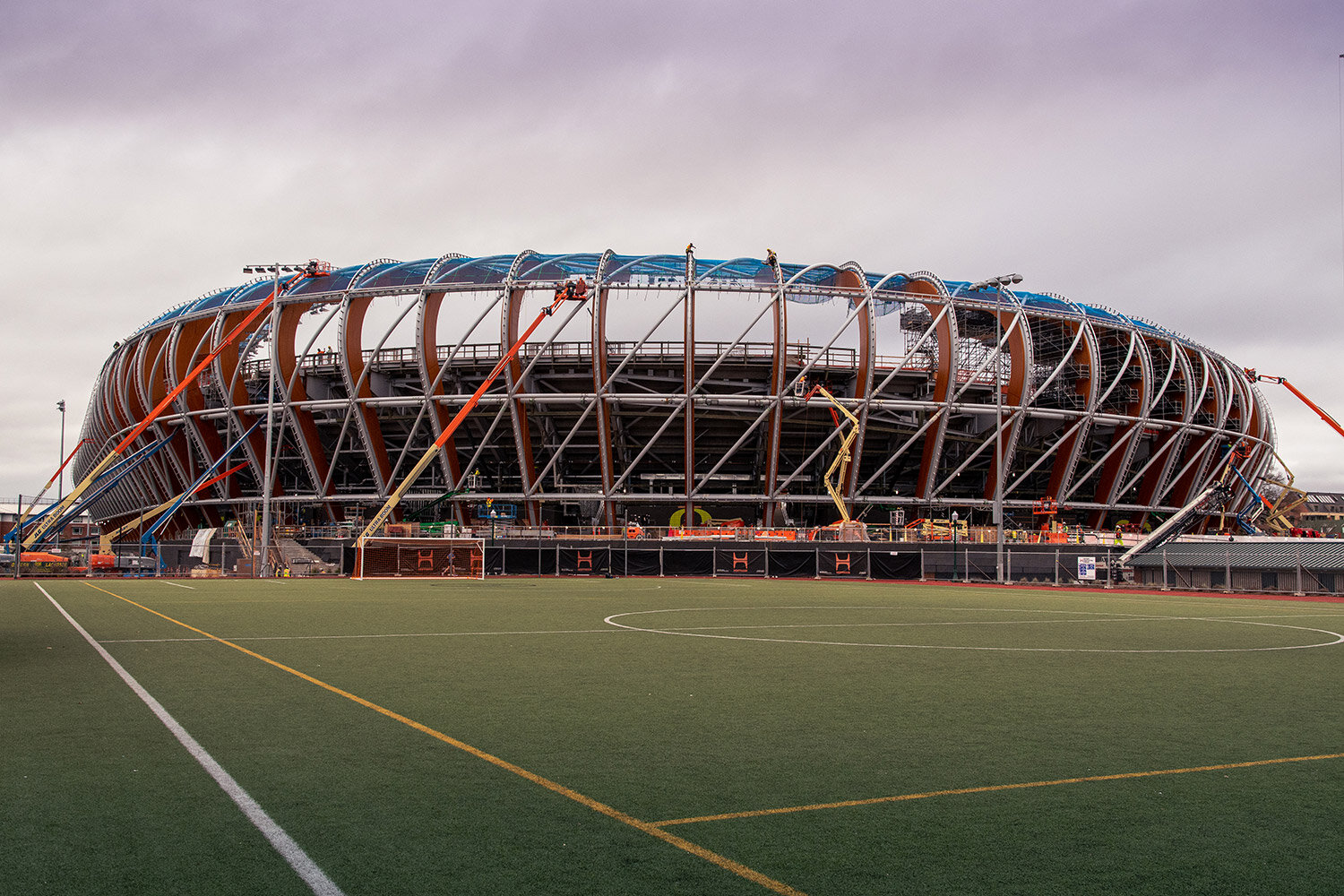
STADIUM / ARENA PROJECTS
Hayward Field Arena, U of O - Eugene, Oregon.
















DESCRIPTION
The architecture of the new Hayward Field track and field “theatre” is advanced, with multiple interwoven layers. It has a capacity of 12,650 permanent seats, with the option to expand to nearly 25,000 seats. At the core, and supporting the majority of the weight are 50 raker trusses and 77 curved steel bents. Each bent repeats evenly, morphing slightly in scale, following the geometry of the track. Intended to create a heroic wood roof structure, these steel bents are capped on both sides with Douglas fir glue laminated beams, a tribute to Oregon history, culture, and forest products.
Stitching it all together on the outside of the bents is a complex web of curved steel pipe called the diagrid. The diagrid consists of 539 individually rolled 14” pipe sections welded in the shop and bolted together in the field. The diagrid interfaces with an aluminum extrusion, and tension cable system stretching a Texlon ETFE (ethylene tetrafluoroethylene) translucent silver membrane over the diagrid structure, the final outer skin of the stadium.
GENERAL INFORMATION
Location: University of Oregon, Eugene, OR.
Type: Stadium
Completed: 2020
TECHNICAL DETAILS
Crowd Capacity: 12,650 expandable to 25,000
DESIGN & CONSTRUCTION
Owner: University of Oregon
Architects: SRG Partnership
Contractor: Hoffman Construction
Steel Fabricator and Erector: Fought & Company / REFA Erectors Inc.
Hillsboro Hops Stadium - Hillsboro, Oregon.




DESCRIPTION
The architecture of the new Hayward Field track and field “theatre” is advanced, with multiple interwoven layers. It has a capacity of 12,650 permanent seats, with the option to expand to nearly 25,000 seats. At the core, and supporting the majority of the weight are 50 raker trusses and 77 curved steel bents. Each bent repeats evenly, morphing slightly in scale, following the geometry of the track. Intended to create a heroic wood roof structure, these steel bents are capped on both sides with Douglas fir glue laminated beams, a tribute to Oregon history, culture, and forest products.
Stitching it all together on the outside of the bents is a complex web of curved steel pipe called the diagrid. The diagrid consists of 539 individually rolled 14” pipe sections welded in the shop and bolted together in the field. The diagrid interfaces with an aluminum extrusion, and tension cable system stretching a Texlon ETFE (ethylene tetrafluoroethylene) translucent silver membrane over the diagrid structure, the final outer skin of the stadium.
GENERAL INFORMATION
Location: University of Oregon, Eugene, OR.
Type: Stadium
Completed: 2020
TECHNICAL DETAILS
Crowd Capacity: 12,650 expandable to 25,000
DESIGN & CONSTRUCTION
Owner: University of Oregon
Architects: SRG Partnership
Contractor: Hoffman Construction
Steel Fabricator and Erector: Fought & Company / REFA Erectors Inc.
Safeco Field - Seattle, Washington.







DESCRIPTION
Safeco Field is a retractable roof baseball park located in Seattle, Washington. However, unlike other retractable roof stadiums, Safeco Field has what is called a "retractable umbrella". This is because when the roof is closed, the stadium is still open on the sides to the outside weather, so the Mariners can play outdoor baseball even in the rain. There is no need for heating or air-conditioning because it is just like an outdoor stadium. Owned and operated by the Washington State Major League Baseball Stadium Public Facilities District, it is the home stadium of the Seattle Mariners of Major League Baseball (MLB) and has a seating capacity of 47,943 for baseball. It is located in Seattle's SoDo neighborhood, near the western terminus of Interstate 90. The first game was played on July 15, 1999.
During the 1990s, the suitability of the Mariners' original stadium, the Kingdome as a MLB facility came under doubt, and the team's ownership group threatened to relocate the team. In September 1995, King County voters defeated a ballot measure to secure public funding for a new baseball stadium. Shortly thereafter, the Mariners’ first appearance in the MLB postseason and their victory in the 1995 American League Division Series (ALDS) renewed a public desire to keep the team in town. As a result, the Washington State American Legislature approved an alternate means of funding for the stadium with public money. The site for the stadium, just south of the Kingdome, was selected in September 1996 and construction began in March 1997.
GENERAL INFORMATION
Location: 1516 First Avenue South, Seattle, Wa.
Type: Stadium
Completed: 1999
TECHNICAL DETAILS
Roof: Retractable Umbrella
Seating Capacity: 47,943
DESIGN & CONSTRUCTION
Owner: Washington State Major League Baseball Stadium Public Facilities District
Architect: NBBJ Architects
Engineer: Magnusson Klemencic Associates
Contractor: Huber, Hunt & Nichols, Inc. / Kiewit Construction Co.
Steel Fabricator and Erector: Fought & Company / TEC
Build a stadium / arena project with us.
Discover how REFA can help you with your next steel project.

