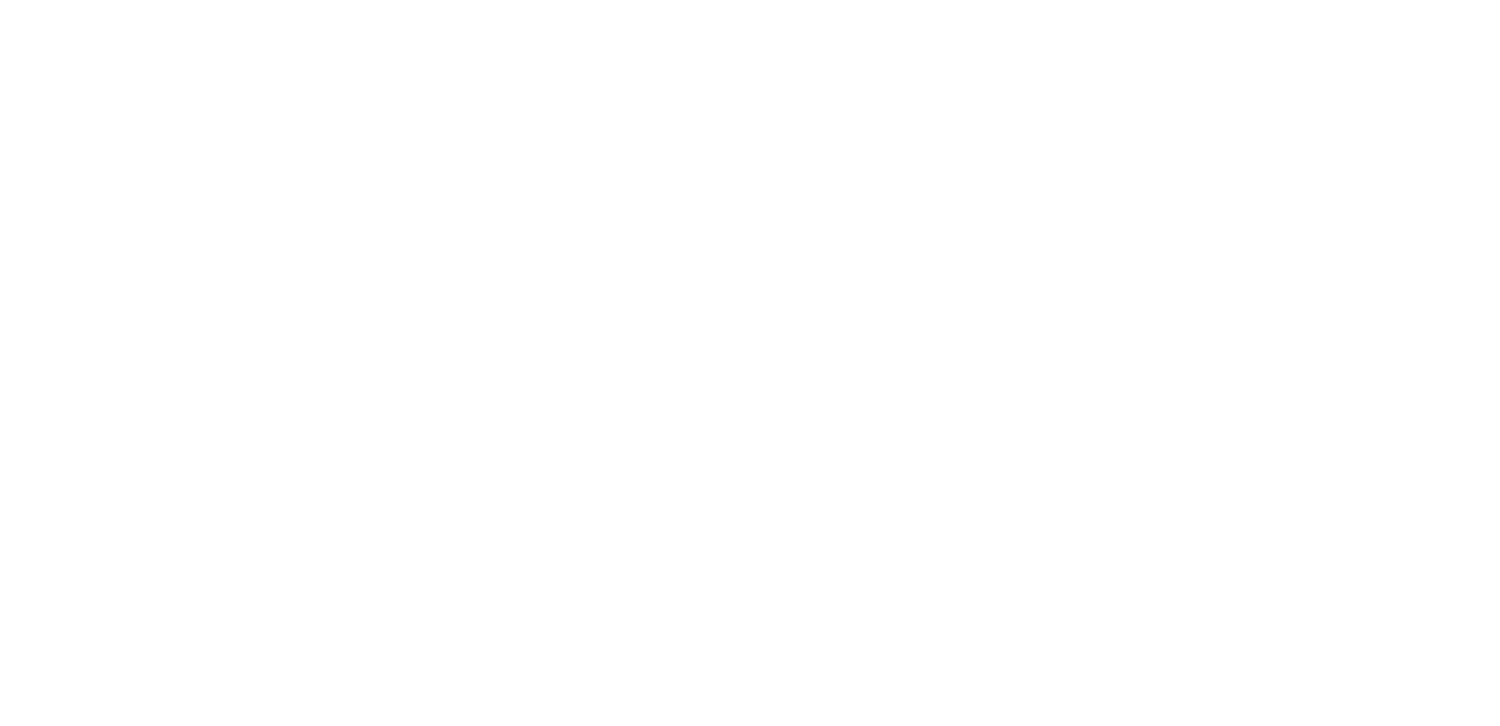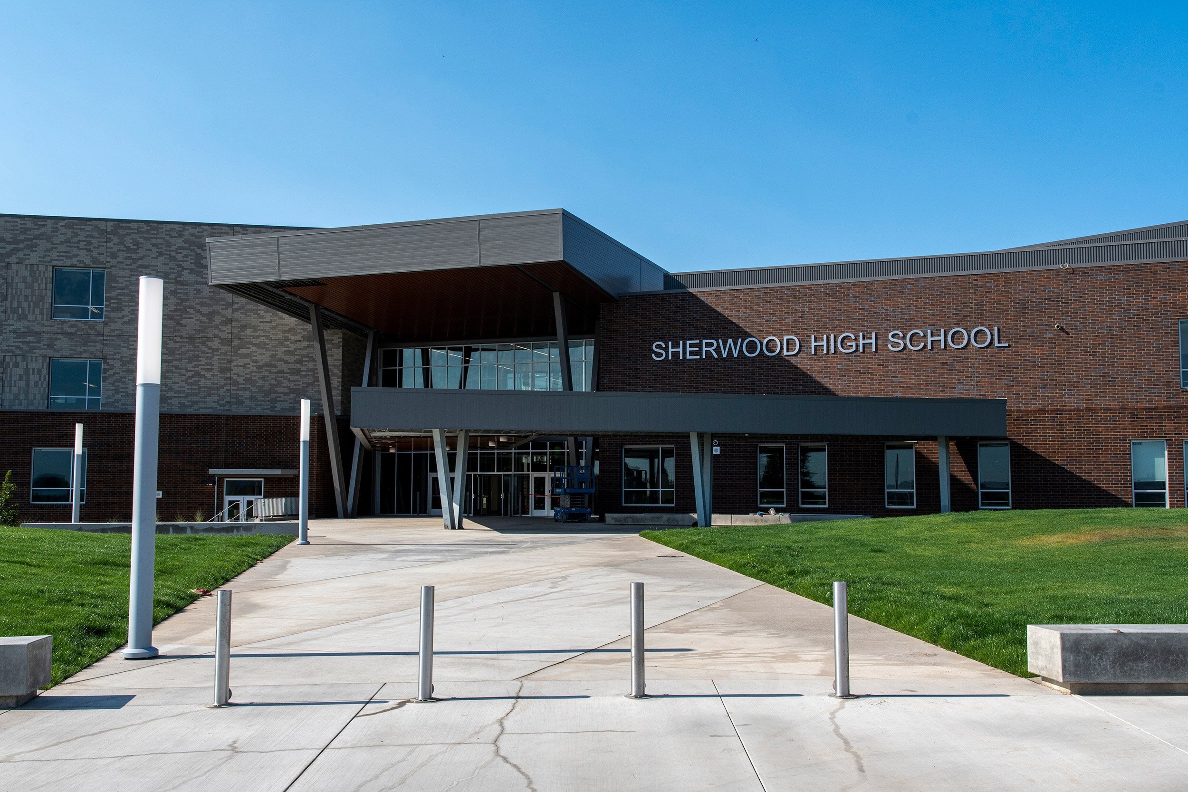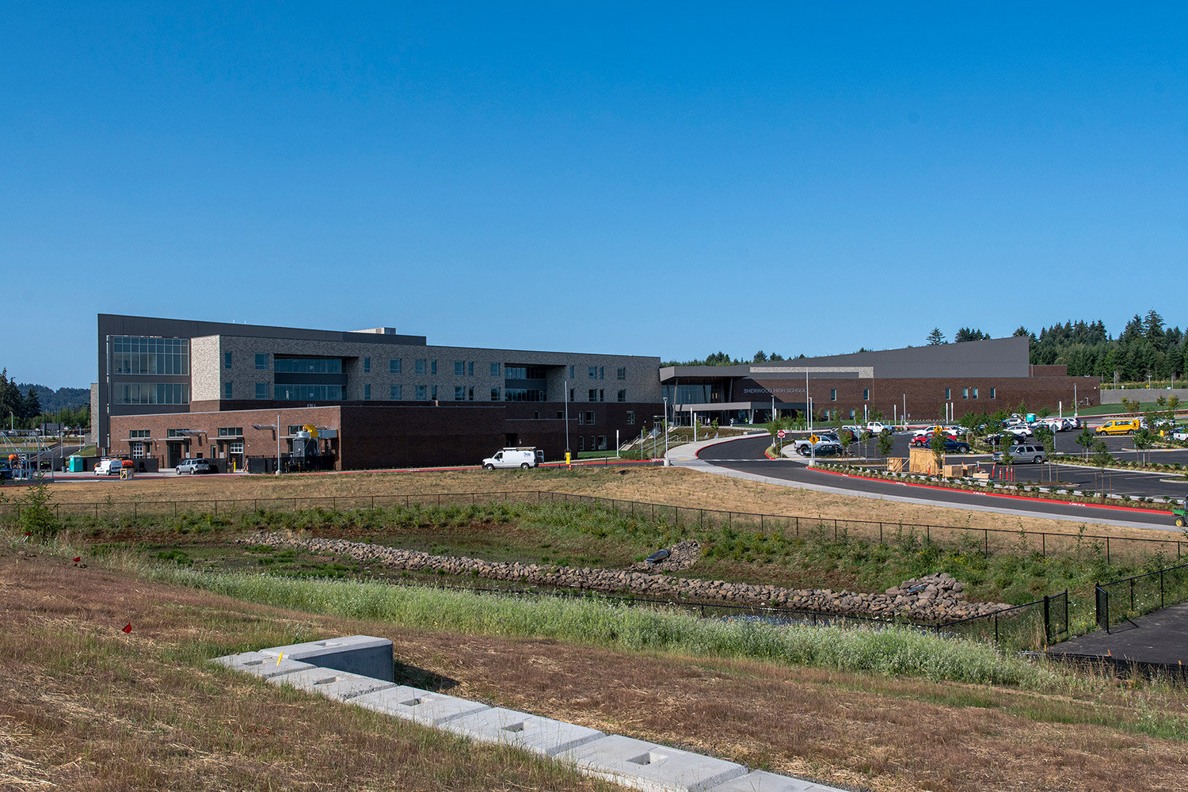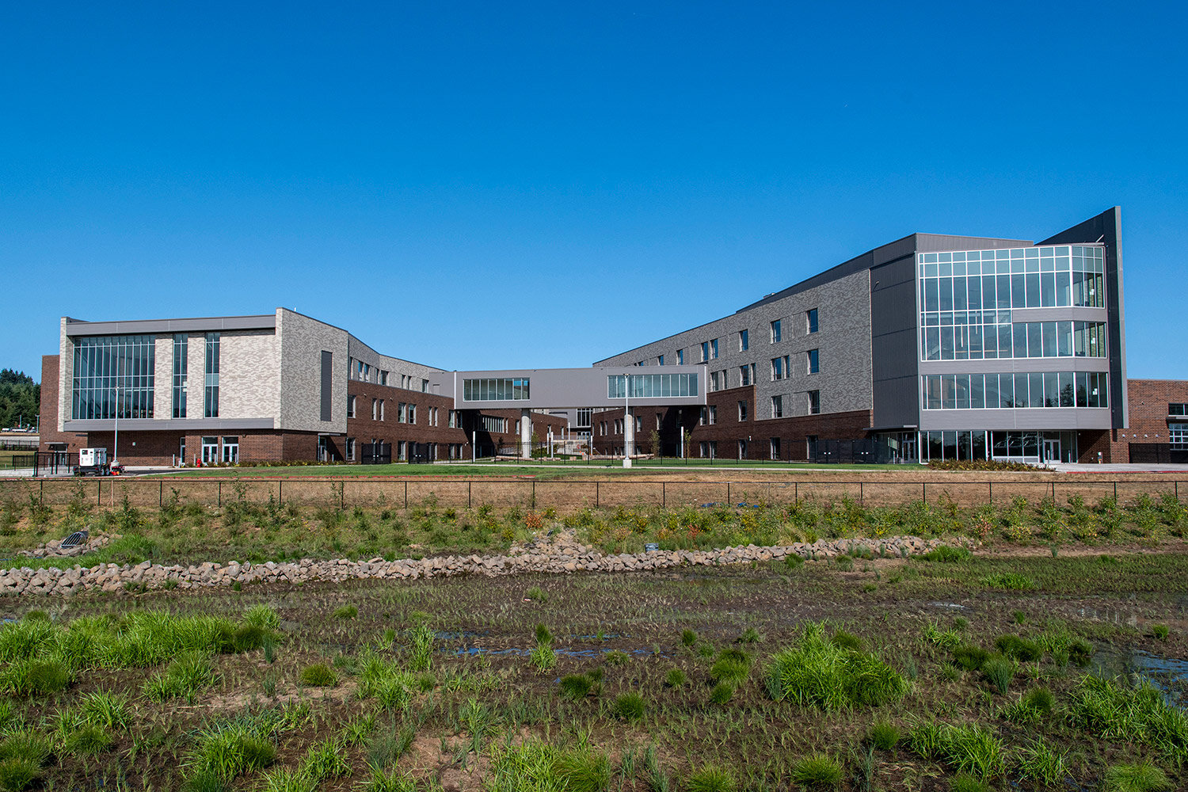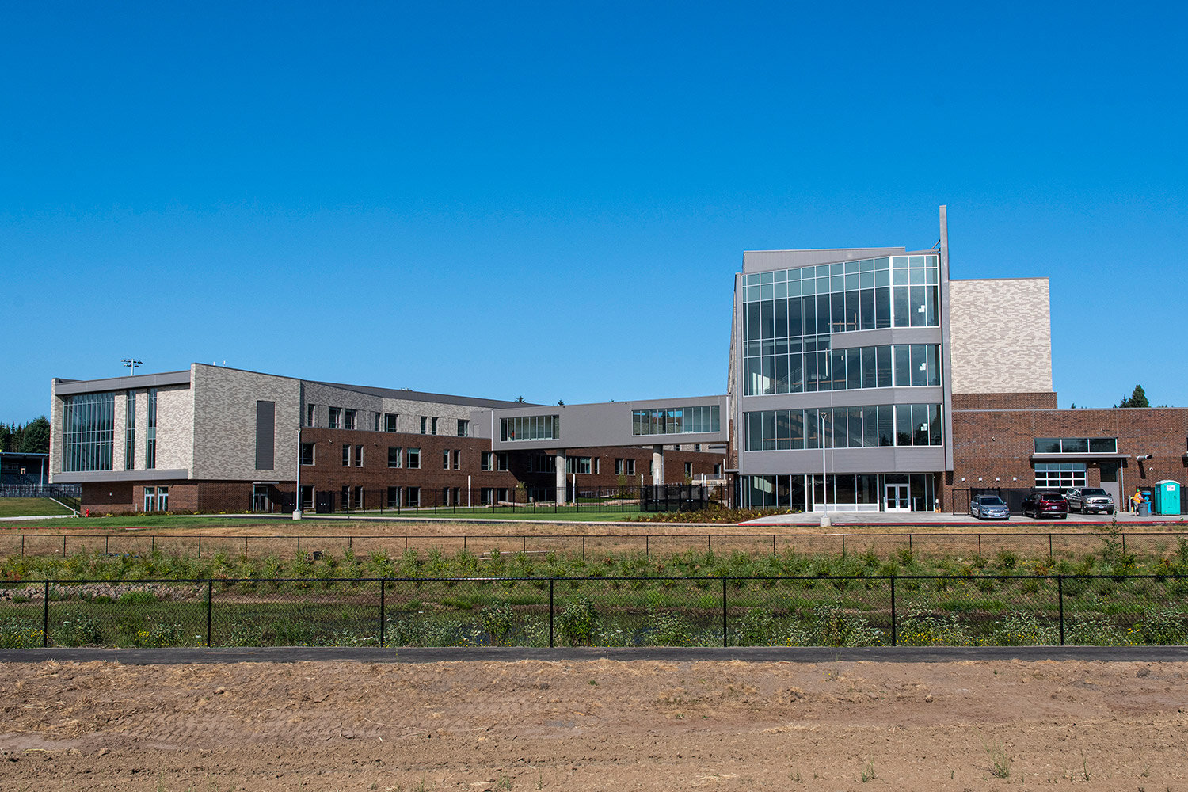Sherwood High School.
REFA Completes Work on New Sherwood High School.
Sherwood, Oregon
REFA has completed work on the new, modern 350,000 square feet Sherwood High School, and is set to open to students in the 2020-21 school year. The new school, funded by the district's 2016 bond measure, has a projected cost of about $250 million. As envisioned, the current high school becomes a middle school and the two middle schools become elementary schools. The idea is to add capacity at every level. The new school's common areas are being designed to accommodate 2,400 students; although to start, classrooms will fit just 2,000 students.
The new school site located on 73 pastoral acres between Haide and Kruger roads, is surrounded by small family farms with views of the countryside. In the future, phase two designs are already in place to add capacity to accommodate an additional 400 students when existing numbers are exceeded.
Amenities will be aplenty at the new high school, including double the number of parking spaces than the existing high school has. There will be 110 classrooms, 12 of which are for the sciences. There will be a state-of-the-art career and technical education wing, a new greenhouse, and a performing arts center that will seat 600 audience members. The current auditorium seats 267. Athletic fields will be turfed, with the exception of the junior varsity baseball and softball field. Extended learning areas will be located throughout classroom wings to allow for different education models.
Get a birds eye view of the entire project shot with a drone on July 6th 2020.
REFA Steel Erectors is excited about being part of this monumental community project!
Contact us today to bid on your next steel project!
